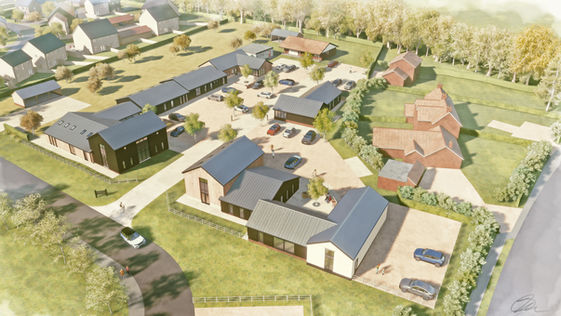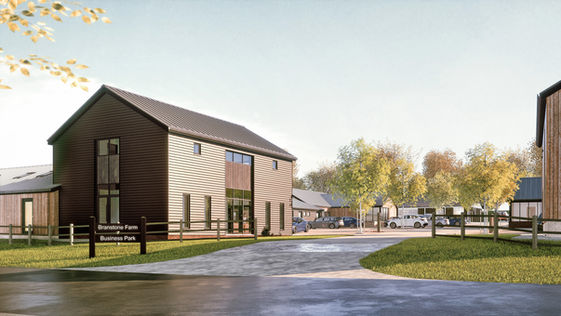
Branstone Farm
Unique Rural Development
A unique, rural development opportunity for Vectis Housing Association, Rainey Petrie Architecture were pleased to work with them to design a contemporary yet sympathetic scheme for 42 homes, adjoining business park and biodiversity park for the site.
Bringing new life to Branstone Farm in the form of a rural business park aimed at introducing spaces for small to medium sized enterprises and creating direct connection between employment and housing as well as considerable community space and engagement use.
The Isle of Wight Council see this development as important part of their regeneration strategy. After a successful planning application, the works are now being undertaken on site.

Housing
The housing is classed as Rural Exception on Housing and is therefore 100% affordable, with Vectis as RSL. The design of the housing is rural in character, assuming a simple, traditional palette of materials and an organic layout. The
housing is confined to the NE quarter of the site, to the East of Right of Way 24 and the existing hedge boundary.
42 Units were proposed in the following mix, to satisfy local need and provide housing for the elderly:
3 x2 Bed / 4p Bungalows
14 x2 Bed / 4p Houses
23 x3 Bed / 5p Houses
2 x4 Bed / 6-7p Houses
Business park
Located in the existing farm building cluster in the SE quarter of the site, the layout and appearance of the rural business park was designed to be indicative of a rural farmyard, with largely small scale, single storey buildings ranging from 500 SF to 1000 SF. The units provide a local hub for small to medium sized businesses and an opportunity for potential employment for those living on site in the residential quarter.
18 Units were proposed in the following mix:
1 x 1050 SF
8 x 950 SF
7 x 750 SF
2 x 500 SF

.jpg)
Biodiversity Park
The area to the West and North of the Biosphere PH2 is publicly accessible open green space, enhanced to improve niche habitat provision with new ponds and pools and the planting of wildflowers. New landforms were created to provide creative play space for children.
ERMC Rangers installed fencing around the dipping ponds as a crucial Health & Safety measure, ensuring that the general public can safely explore and enjoy the grounds of this newly established Biosphere area. To support the Biospheres safe and sustainable use, we installed a four-foot gate to provide maintenance access, as well as an eight-foot fence at the activity entrance, designed to facilitate controlled access during events and educational programs.







