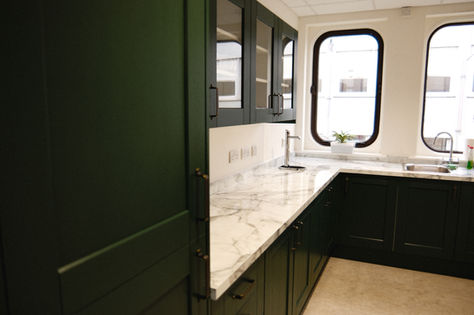
Building 41
Biophilic Design Principles
ERMC were appointed by the Isle of Wight Council as Lead Consultant to refurbish Building 41 to BREEAM ‘very good’ standard. Building 41 was a vacant office unit located on the BAE Campus in Cowes, Isle of Wight. The building is believed to have been constructed in the 1970's. Though structurally sound, the building needed updating and modernising.
This renovation makes Building 41 safe and accessible. The design offers flexible office accommodation which can be used by growing start-up companies and as a flexible co-working space, it is therefore a multi tenanted space requiring shared areas and privately rented office areas. The fit out has allowed for flexibility on the first floor to adapt to demand led office space requirements and alternative uses. The ground floor has been delivered as a co-working space. Achieving BREEAM ‘very good’ was a requirement of funding for the project and therefore recognised and integrated into the project from the outset.
Biophilic interior design has been included in the renovation, which will bring the intentional inclusion of green and growing, light, water and natural materials into the space. These design aspects are proven to positively affect mood, concentration, productivity, and memory.

Material choices
The interior design elements were inspired by mid-century modern, soft industrial and biophilic design code. We selected materials that reflected nature including colour schemes of calming greens and neutrals. Environmentally conscious choices were made when specifying the building fabrics such as carpets made from recycled material and plastics.
Existing design elements of the building were reflected in the interior scheme such as the shape of the rounded windows replicated in the glass frosting design and wayfinding signage.
Planting install
100 indoor plants were specified for the planting install which included a mix of varieties that would be easy to maintain and thrive in their environment. The planting installation was carried out by ERMC Rangers.
New external landscaping works created an attractive entrance to the building featuring a significant increase in planting, external hardstanding of woodstone paving, and a new modular timber cycle shelter to promote active travel.
Parking provision was redesigned to increase space allocation and include a disabled bay. A dedicated EV parking space was included with charging station provision.



