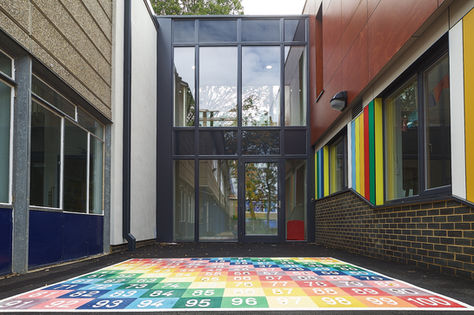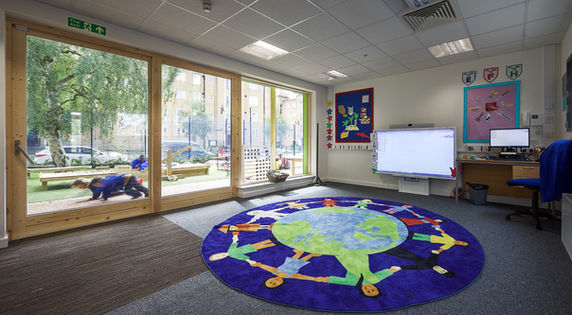
Dulwich Primary School
Solving Considerable Challenges
ERMC were employed to complete the detailed architectural design of the original concept team. We worked on behalf of the successful Design and Build Contractors post-tender. The concept scheme involved considerable challenges, which through collaboration and rigorous design processes we brought successful completion for our Client and the end users.
Elements of the design were split level with a larger first floor built over a smaller ground floor. A mix of structural solutions were employed including, integral retaining and tanking structures, piled foundations, reinforced concrete and deep fill mass foundations, along with timber frame and glulam timber structures. These varying techniques were employed to overcome specific site constraints, yet maximise value engineering for our Client, speed of erection and preferred sub-contract packages.

School expansion
This development expanded Dulwich Wood Primary from its previous roll of 189 pupils (1FE + 2 class) to 420 pupils (2FE).
The expansion of the school to two-form entry met the need for additional school places in Dulwich electoral ward. Without the additional places that this development provided, the Authority would be wholly reliant upon a strategy of providing temporary additional places, which is considered to be a less than ideal solution compared with permanent expansion. It would also represent poor value for money compared with permanent expansion.
Landscaping
The external realm at Dulwich Wood Primary has been
developed in close consultation with the Head and teaching staff. It is designed to build upon the existing landscape structure across the site: addressing and utilising the change in level and the mature trees, whilst embedding the new architectural elements within its setting.
The landscape design focuses upon:
-
Improving the outside learning resource available for all pupils: including science, ecology, forest school resources, play and recreation.
-
Enhancing the visual appearance of the School from the surrounding streets.
-
Providing a rich learning environment for the new reception and year 1 facility.
-
Improving the access into the School and across the site.
-
Embedding all improvements in a strong ecological framework.







